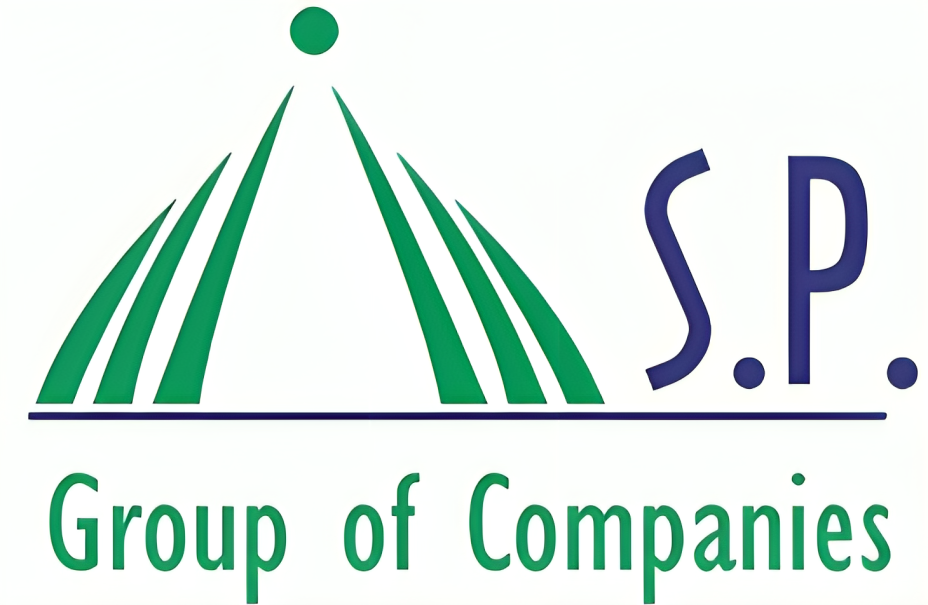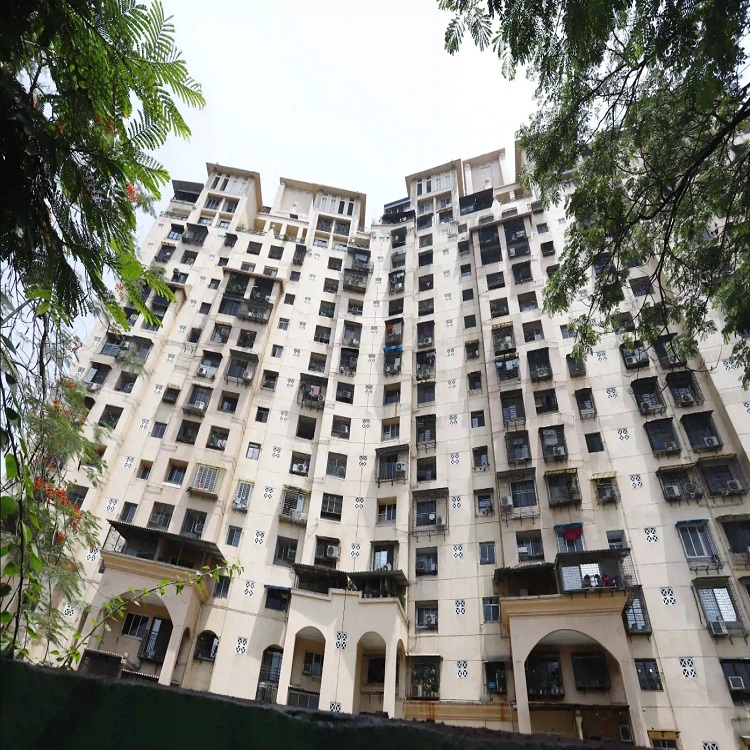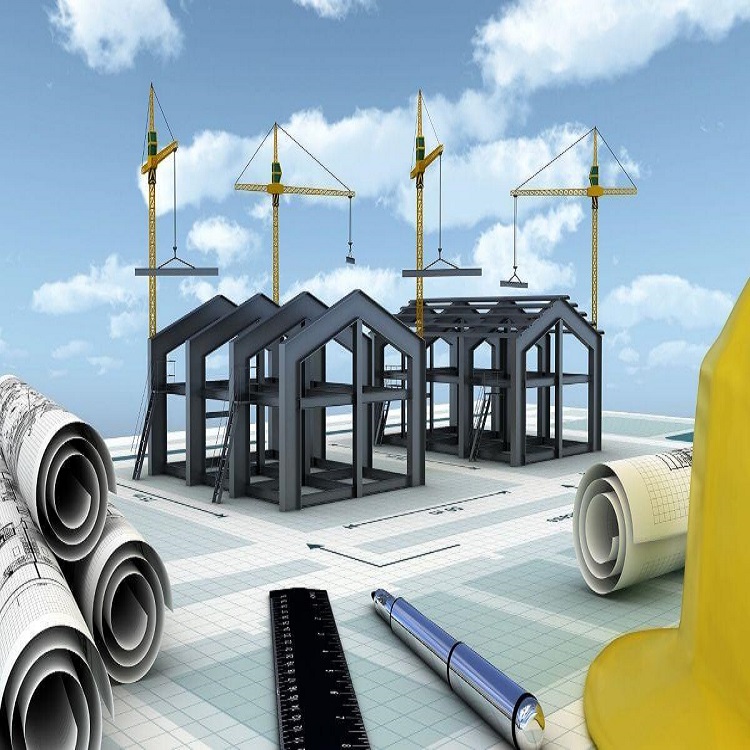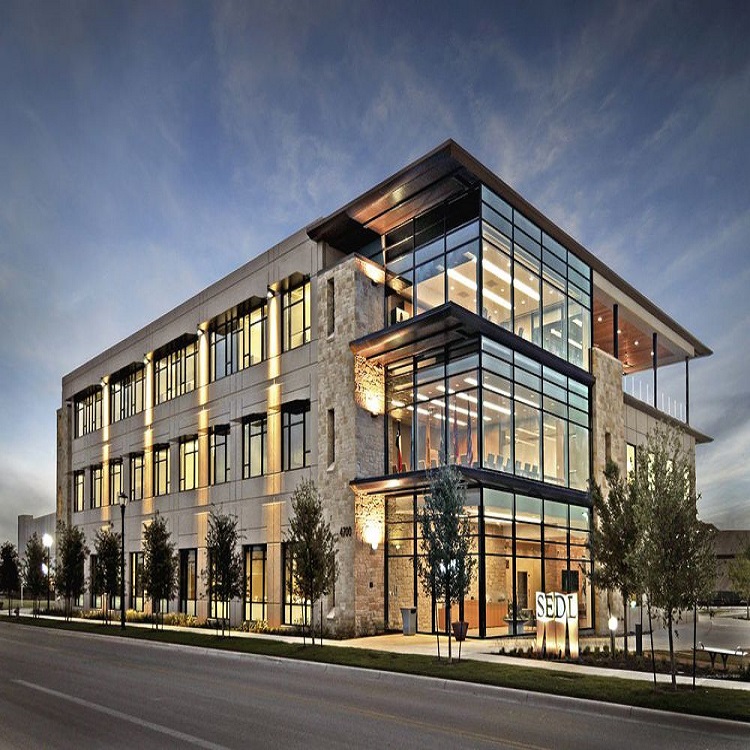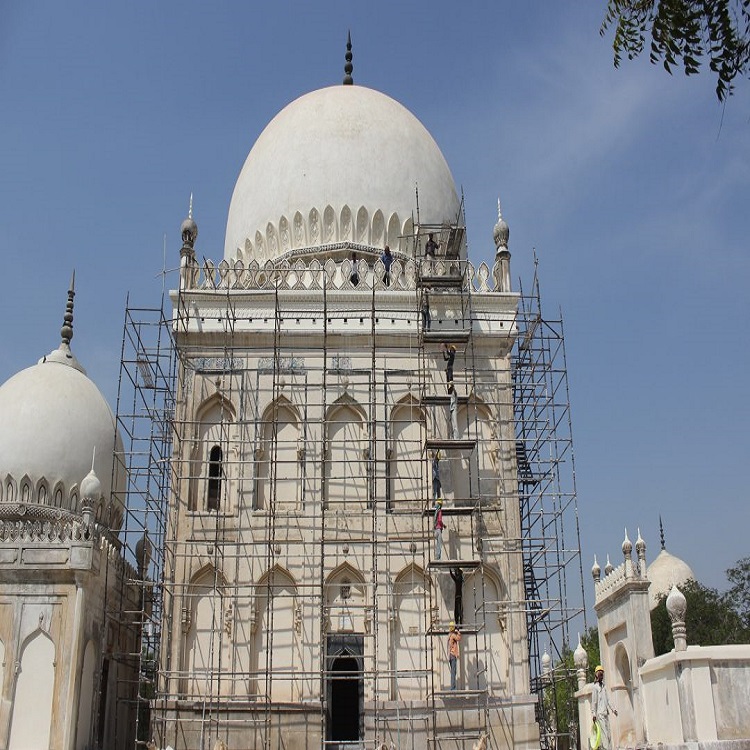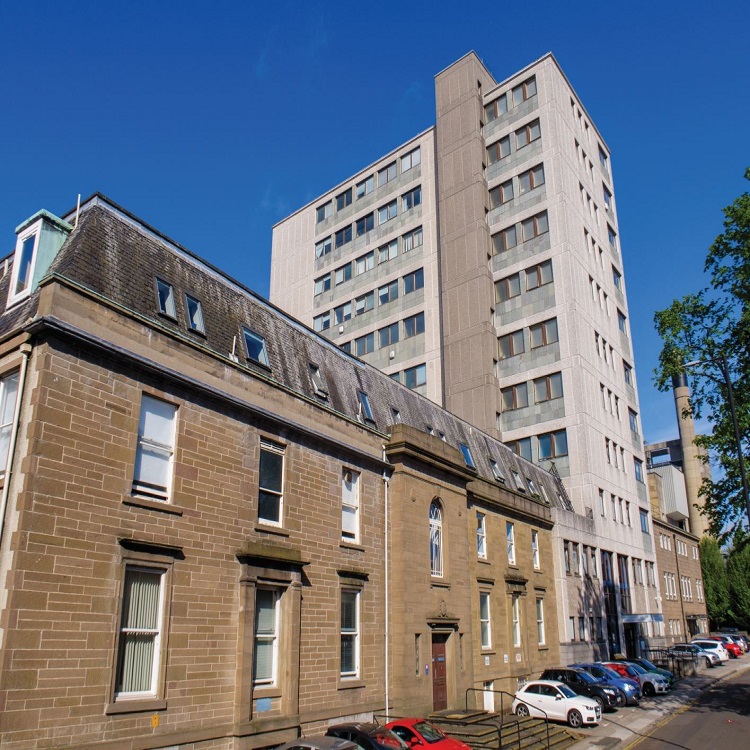We take this opportunity to sample our Portfolio which includes Residential buildings, Commercial Buildings, Industrial buildings, and Institutional projects
(A) SURVEY & PREPARATION OF COST ESTIMATES
• Surveying the premises exhaustively to assess damage on external face of the building also on internal
flat area, prepare distress maps, work out quantities of respective work to be carried out.
• Suggesting the best and other alternative methods of repairs relevant to existing site condition.
• Suggesting detailed repairs program and cost estimates as per the available resources and
time schedule.
(B) SURVEY WOULD AIM TO IDENTIFY DEFECTS IN:
1. Structure – (columns, beams, slabs, etc)
2. Plaster.
3. Plumbing
4. Water Proofing – Terrace & Internal Units
5. Plumbing and sewerage lines.
6. Any other area suggested by clients & found necessary by us.
7. Structural Audit
(C)NDT (NON DESTRUCTIVE TEST):
• Ultrasonic Pulse Velocity Test (USPV)
• Half Cell Potentiometer Test
• (HCP) Carbonation Test
• Rebound
• Hammer Test
• Core Test
• Chemical Test
• Cover Meter Test
(D)AND SUGGEST
• Methods of Repairs
• Use of Materials, Chemicals & additives.
• Cost Estimates
(B) EXECUTION OF REPAIRS WORK
• Based on the survey reports submitted to the client and the clients approval the Consultants shall draw
up detailed specifications best suited for the project, prepare and issue tender documents,
bill of quantities and invite tenders from Experienced and Qualified contractors.
• The Consultants will scrutinize the quotations received, short list Contractors for final decision of the
client, issue work order as per the clients instructions and prepare Contract Document.
• The Consultants shall depute an experienced Engineer/Supervisor at site to overlook Execution of work,
Check Quality of materials used, Monitor adherence to specifications, measurements and Billing,
and manage the project technically.
• The Consultant’s Engineer will visit the site to check the progress of work as per schedule and
specification, advice on procedures and methodologies wherever applicable and instruct the Contractor.
• The Consultants shall issue orders for rectification of defective work, check the Contractors bills and
certify them for release of payment.
• The Consultants shall periodically visit the site of work during the Defect Liability Period,
get the defects if any, rectified through the concerned contract and issue certificate towards release of
retention amount after completion of defect liability period.
The Consultants shall be available to the Client on a pre-decided date for a report on the progress of work
(B1) Structural Audit
The general health and performance of a building depends on its quality of maintenance. As a building grows old, ageing, use (or misuse) and exposure to the environment can affect the health of the building significantly. Therefore, it is advisable to monitor it periodically by taking a professional opinion. Structural Audit is a preliminary technical survey of a building to assess its general health as a civil engineering structure. It is usually initiated as the first step for repair. This is similar to the periodic health checkup recommended for older people. Model byelaw no. 77 specifies Structural Audit as a mandatory (necessary and binding) requirement. It stipulates that if the age of a building is 15 to 30 years, Structural Audit must be carried out once in 5 years and for buildings older than 30 years it should be carried out once in 3 years. You may, however, go for it even earlier if you suspect the condition of your building to be bad.
(B2) The Purpose of Structural Audit is
• To save LIFE & PROPERTY.
• To know the health of your building and to project the expected future life.
• Highlight the critical areas that need to be attended with immediate effect.
• To pro actively assist the residents and the society to understand the seriousness of the problems and
the urgency required to attend the same.
• To comply with Municipal or any other statutory requirements.
• Exact details of distress at columns/beams/slabs 25%-50%-75% shown in colors.
• Useful for loan application to bank, useful for insurance claim.
• Additional proof of sound structure before purchase or sale flat.
• Members can understand the exact status/condition of their individual flat.
• Easier to convince, to get co-operation and fund from members.
• To produce if required by registrar or BMC or ant other Govt. Dept.
• Helps contractors to understand the exact nature of distress before touching the structure for repairs,
so chances of increasing the work/cost is minimum.
• Even members can visualize the extent of repairs during work and can experience
• Cost effective solutions and specifications will give full justice to your contributed amount.
(Every single rupee of yours would be put to good use)
• It has remedial measures.
• Estimated repair cost priorities are taken care.
• On the strength of authentic reports even after some years if problem arises you can contact consultants
or contractor for rectifications.
• Consultants involvement in repairs (proper planning-systematic/methodical repairs)
improves the work–effectiveness by 95%

Shree Siddhivinayak Ganapati Temple at Prabhadevi, Mumbai

Lupin Limited Research Centre at Pune

Shri Vile Parle Kelvani Mandal at Vile Parle, Mumbai
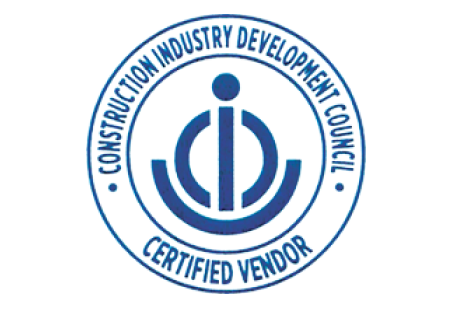
CIDC Certified Vendors

State Bank of India

Brihanmumbai Municipal Corporation

New India Assurance Co. Ltd.

Central Bank of India
38+
Years Of Experience1400+
Project Completed50+
Team MemberWe will check for the following:
• Cracks in columns
• Cracks in beams (with photographs)
• Cracks in slabs
• Status of Overhead Tanks
• Status of Underground Tanks
• Extent of corrosion of reinforcement
• Any settlement in the Foundation
• Changes carried out affecting the Structure
• Dampness in walls
• Swelling in RCC Members
• Status of electrical Meter rooms.
• Paint condition
• Concrete Disintegration
• Status of Ducts
• Status of Chajjas and cornices
• Status of Terrace Waterproofing
• Plumbing Conditions
• Leakages and damages in internal flats( If appointed for Technical Survey)
According to the intensity of the condition of the structure, we will recommend the tests to be performed.
The tests will be from the following:
Ultrasonic Pulse Velocity Test (USPV)
• Half Cell Potentiometer Test
• (HCP) Carbonation Test
• Rebound
• Hammer Test
• Core Test
• Chemical Test
• Cover Meter Test
For e.g.:
1 No. of columns requiring immediate attention including treating rusted steel, adding new steel,
jacketing of columns etc. – Repairing foundations, repairing balconies, chhajjas.
2 Attending of beams and slabs wherever required.
3 Attending water proofing of terrace, toilet blocks.
4 Attending cracks in external walls and providing good quality of paint.
The critical areas highlighted need to be attended immediately.
Audit is a good thing, but in itself doing Audit is not sufficient. It is important that the findings and/or
recommendations of audits are implemented satisfactorily, within a stipulated time limit and are
certified by Structural Engineers; Otherwise the Audit findings will remain on paper.
Is it a costly process?
Yes, this is going to be costly; but human lives are important and they need to be saved at any cost.


The Mission is to Provide The Best Services
Best Services And Optimum Results In Given Time Frame .
